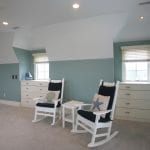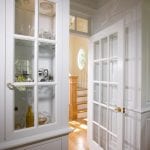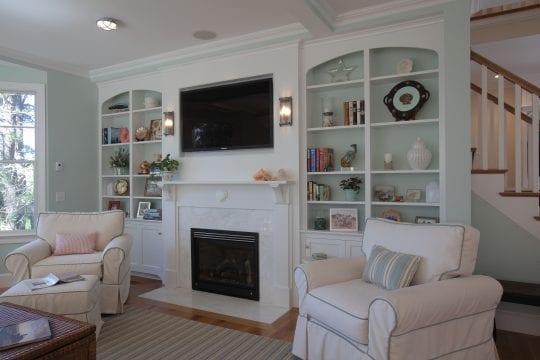
~ Turning Nooks & Crannies into Usable Living Space While Adding Value to your Home
We all have those little alcoves in the house that collect dust bunnies. They were built as part of the room but just don’t seem to be included in the main living area. What can you do with such a space and make it a usable and practical spot that becomes a credit to the rest of the room? With the right ideas in place, nooks and crannies equal built-in usable space.
As you can see in some of these photos provided by Gable Building, when the remodel plan came through, the design included addressing some of these spaces that don’t always get utilized unless a creative purpose was put in place. So when planning a new build or a remodel; making the most of the space can be a benefit to the final appearance of the room and add increased value to your home. Here are some ideas that have been implemented by Gable Building Corp. when remodeling or building from scratch. Keep in mind, the key to marrying the success of the plan to the construction is not only doing the work, but incorporating personal style as well.
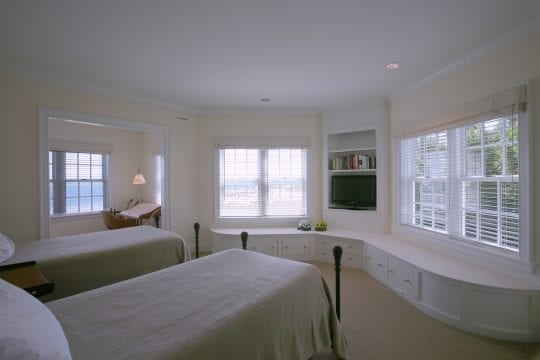
As seen in the photo above, this homeowner wanted built in bookcases on either side of the fireplace and TV to maximize the wall space which turned into a display case in the living room. While these shelves were painted white in keeping with the rest of the interior, there are multiple ways of incorporating wood and glass into your shelving units.
Window seats and attic spaces can always be more livable space when designing more seating or sleeping areas.
A seating area can be added to any room with a spacious view out the window, be it your back yard or a water view; as seen here at left, a bedroom window seat that wraps to the contour of the room
looks out at an ocean view, and the photo at lower right, a window seat in a remodeled bedroom overlooking the backside of the property.
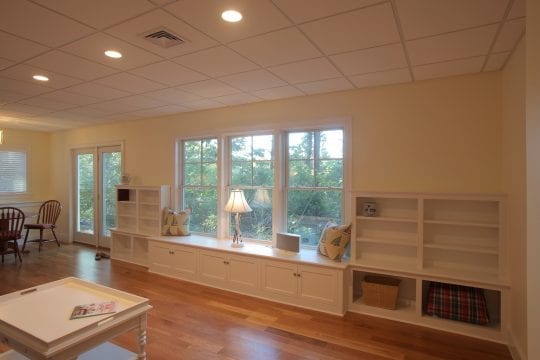
An attic space is a terrific spot to add sleeping quarters for the grand kids when visiting over night.
Need extra bureau space?
A built-in twin bed adds more storage space below as seen here. How about building them between the dormers as seen in this spacious top floor bedroom in these pictures (below#1 & 2)?
Do you have a few nice display pieces but no proper place to present them? There’s always a place for built in shelving that can get really creative from basic custom crafted wood shelves, be them painted or stained to match your décor; or glass shelving with interior lighting where elegance is the key element for displaying your items in splendor. (see photo below#3)
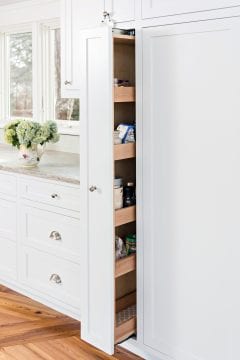
Another neat trick in utilizing vacant space is in the kitchen between appliances and empty cabinet space. How about a glide out narrow shelf unit for those pantry stock items as seen to the right.
Gable Building has been responsible for quality craftsmanship in all these photos showing how you can turn any space into warm and inviting usable space in your home. From open airy to detail and petite, you can make your nooks and crannies into vibrant living spaces for your home. Thinking about additions to your home? Expansion to an existing space can open up those nooks into larger places to engage in your home.
Ideas can be boundless if your dream is given thought and preparation. When it comes to making your building dream come true, Gable Building Corp is the company to call. Let us know your ideas, whether its customizing a small area to make it more usable or expanding by branching out your currently built home. Building beautiful homes is our passion, let us share with your our knowledge and experience and help you make your nooks and crannies into something to admire for years to come in your home.

